Our Services
- Infills
- Multiplexes
- Backyard Suites
- Basement Suites
- Commercial
- Farms
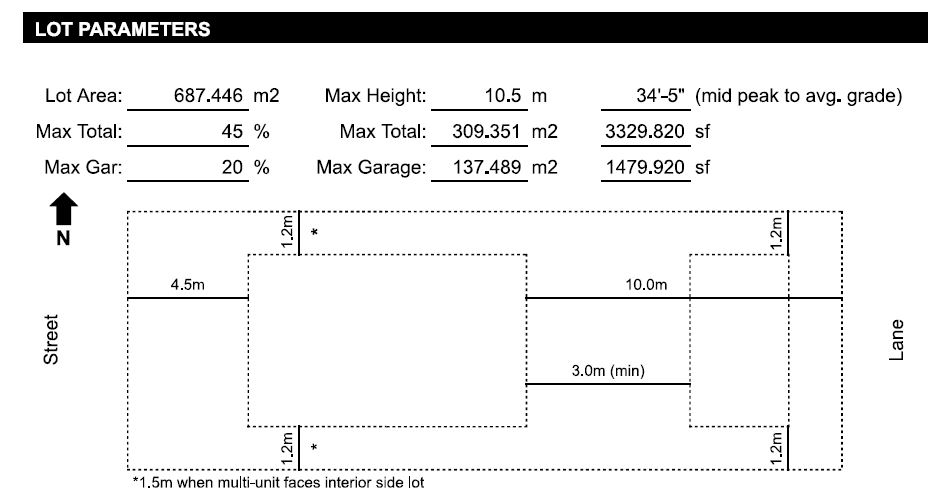
Initial Consultation
- Review scope of work, the Clients vision, wants and needs (flow of house, entertaining, functional living, family friendly, warm atmosphere, etc.)
- Review Client sketches, photos, plans and details to gather sufficient information to begin the preliminary design.
- Review Lot parameters for suitability, setbacks, views, grading, constraints, bylaws, etc.
- Discuss Exterior Elevation: styling, finishing, materials, doors & windows, features, etc.
- Discuss timeline requirements.
- Discuss Fee Schedule.
Preliminary Design
- Preliminary Artwork of the Floor Plans and Front Elevation are created depicting the layout, size, features, door and window locations, room sizes, etc. The artwork is emailed to the Client in PDF format for review and comments.
- Client provides a detailed description of proposed revisions along with marked up drawings
- We will re-work the design until it is a perfect fit for you and your family. If everyone is satisfied with the design, we move on to the next step and create the Working Drawings.
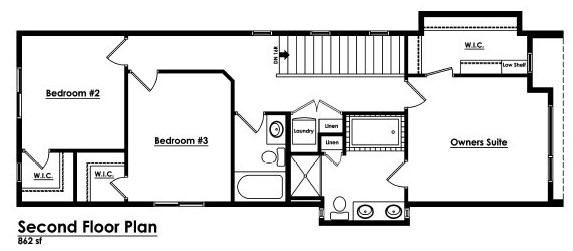
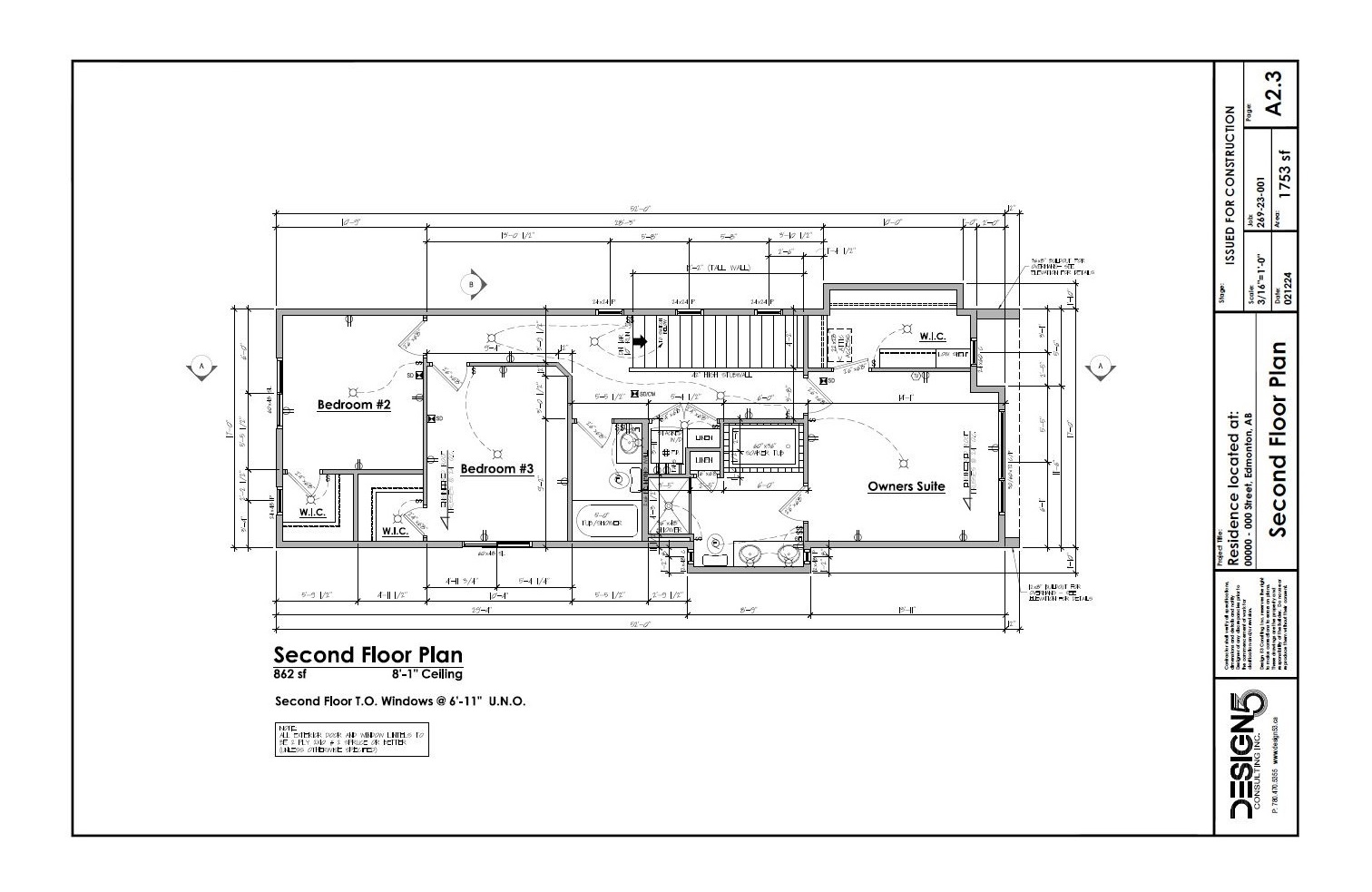
Working Drawings (Blueprints)
- Technical Working Drawings are created including all elevations, floor plans with electrical, foundation plan, sections, details, wall assembly details, air barrier details.
- Client then carefully reviews the drawings. Minor (non-structural) changes may be made at no additional cost. Major (as well as structural) changes will be subject to additional fees.
- Once Working Drawings are complete, we create a PDF file and can make hard copies (copy charges will apply)
- Invoice will be prepared and final payment will be due (retainer will be applied to final Invoice).
Permit Stage (Clients’ responsibility)
Additional information is required to obtain a building permit to start construction.
- Plans sent to Surveyor to provide a final plot plan depicting house location and final grading on the lot.
- Plans to be sent to structural engineer for review and site-specific engineering
- Plans sent to trades for roof truss engineering, floor truss engineering, engineering of beams, teleposts & concrete pad sizing.
- Plans to be sent to Energy Modeler for Energy Report
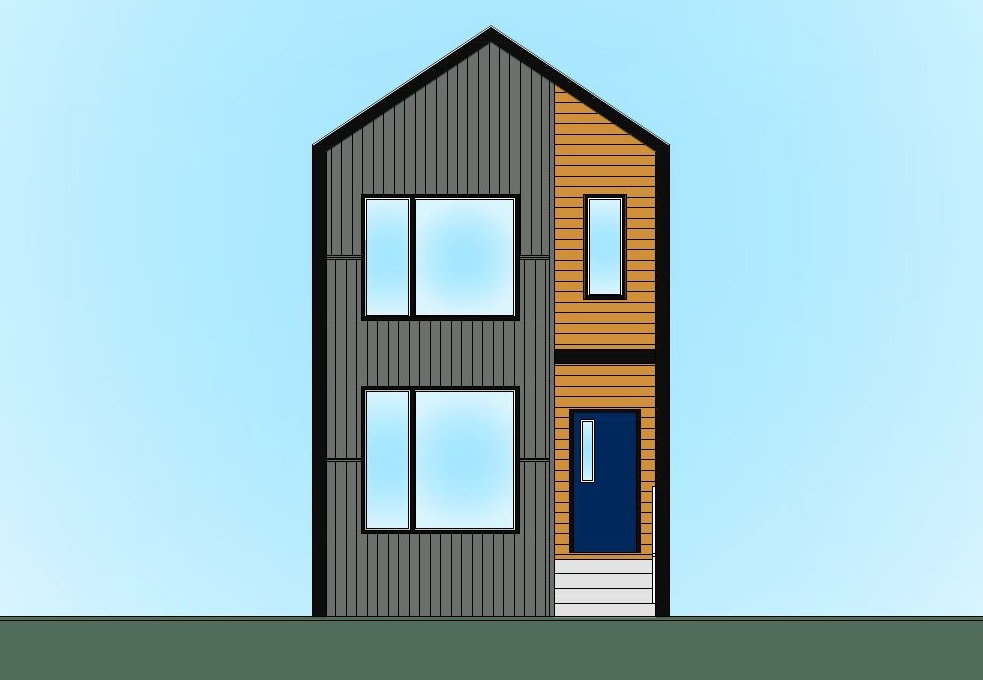
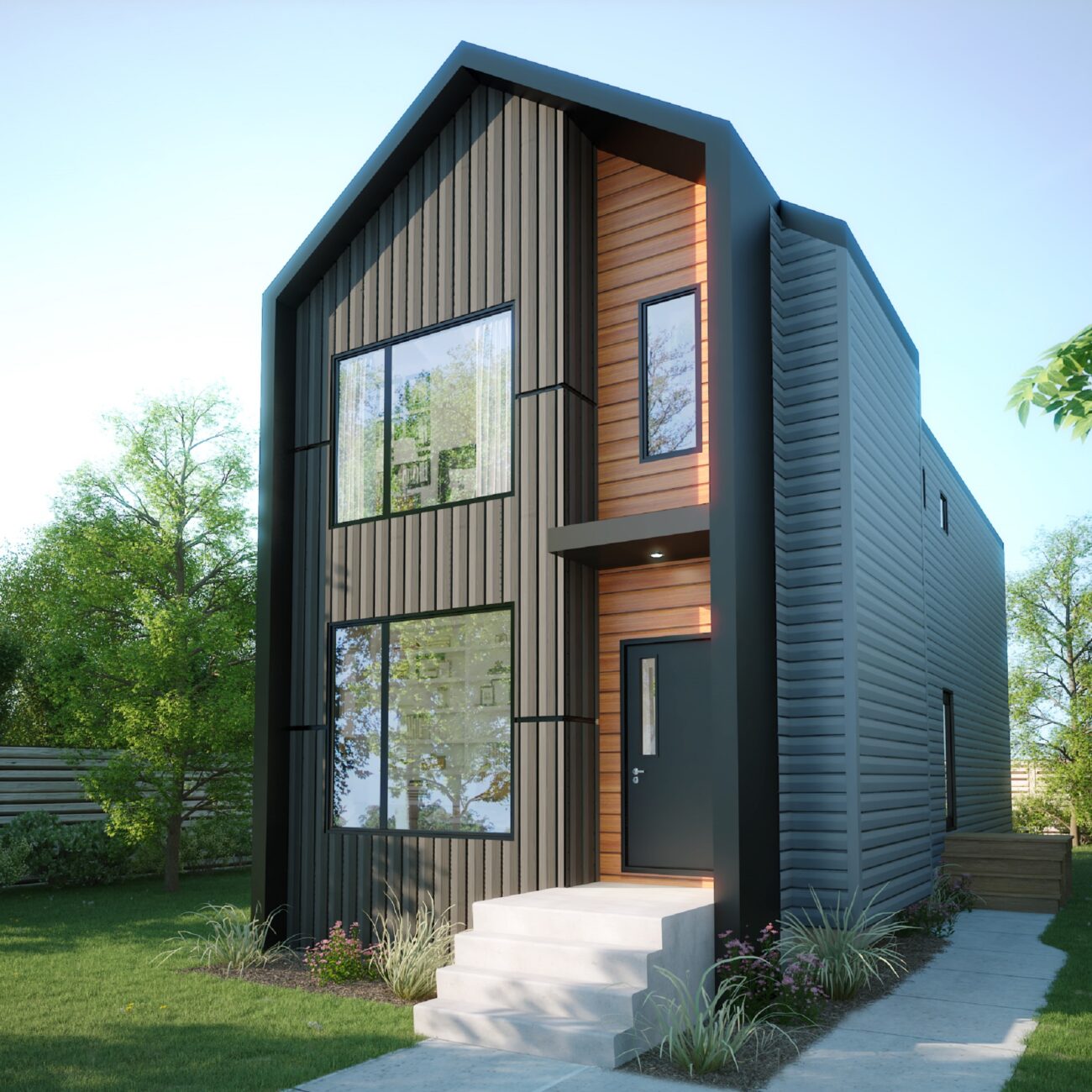
Continuing Care
- We are available to continue to support you throughout the building process as required.
- We can recommend several trades and suppliers as well as guide you to your next steps.



